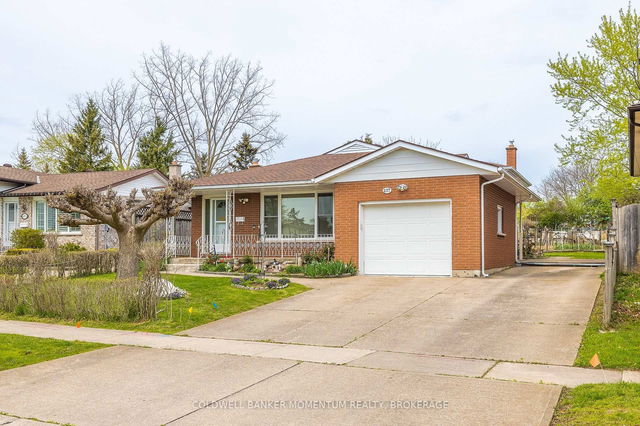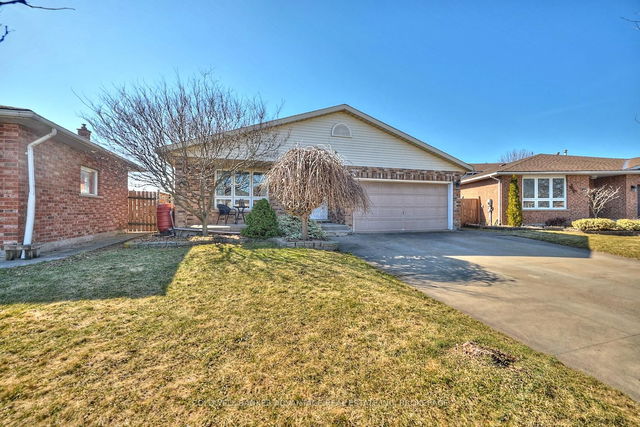Size
-
Lot size
3994 sqft
Street frontage
-
Possession
2025-05-29
Price per sqft
$533 - $727
Taxes
$4,387.36 (2024)
Parking Type
-
Style
Backsplit 4
See what's nearby
Description
Welcome to 8159 Barrett Cres, where your dream home awaits! Nestled in a peaceful cul-de-sac, this stunning backsplit offers the perfect blend of comfort and modern luxury. As you step inside, you'll be greeted by an open-concept main floor with vaulted ceilings, creating a spacious and inviting atmosphere perfect for entertaining. The upgrades throughout the home are truly impressive: a stunning kitchen with custom cabinetry, oversized pantry with pullout shelves, Frigidaire Gallery appliances (including a gas stove with built-in air fry feature), and a show-stopping 8.5 ft kitchen island. The sleek subway tile backsplash and oversized stainless steel farm sink complete the space. Every room in the house has been thoughtfully renovated, with new lighting, California shutters, Bruce hardwood floors, and stylish vanities with granite and Carrara marble countertops. With 3 bedrooms upstairs and an additional bedroom in the lower level, this home provides plenty of space for your family or guests. The primary bedroom features ensuite privileges, offering a touch of convenience and privacy. Step through the patio doors to discover your own private retreat a beautiful patio and fully fenced yard. The large family room on the lower level is perfect for relaxing, and the second bathroom is perfect for a growing family or visiting guests. Parking for up to 5 cars ideal for families or when hosting gatherings. This home is move-in ready, with all the modern upgrades you've been dreaming of. Don't miss your chance to make this your forever home!
Broker: REVEL Realty Inc., Brokerage
MLS®#: X12118776
Open House Times
Sunday, May 18th
2:00pm - 4:00pm
Property details
Parking:
5
Parking type:
-
Property type:
Detached
Heating type:
Forced Air
Style:
Backsplit 4
MLS Size:
1100-1500 sqft
Lot front:
39 Ft
Lot depth:
101 Ft
Listed on:
May 2, 2025
Show all details
Rooms
| Level | Name | Size | Features |
|---|---|---|---|
Main | Living Room | 22.0 x 16.6 ft | |
Basement | Cold Room/Canti | 16.2 x 9.8 ft | |
Second | Bedroom 3 | 9.9 x 8.8 ft |
Show all
Instant estimate:
orto view instant estimate
$13,928
lower than listed pricei
High
$822,492
Mid
$786,071
Low
$754,294







